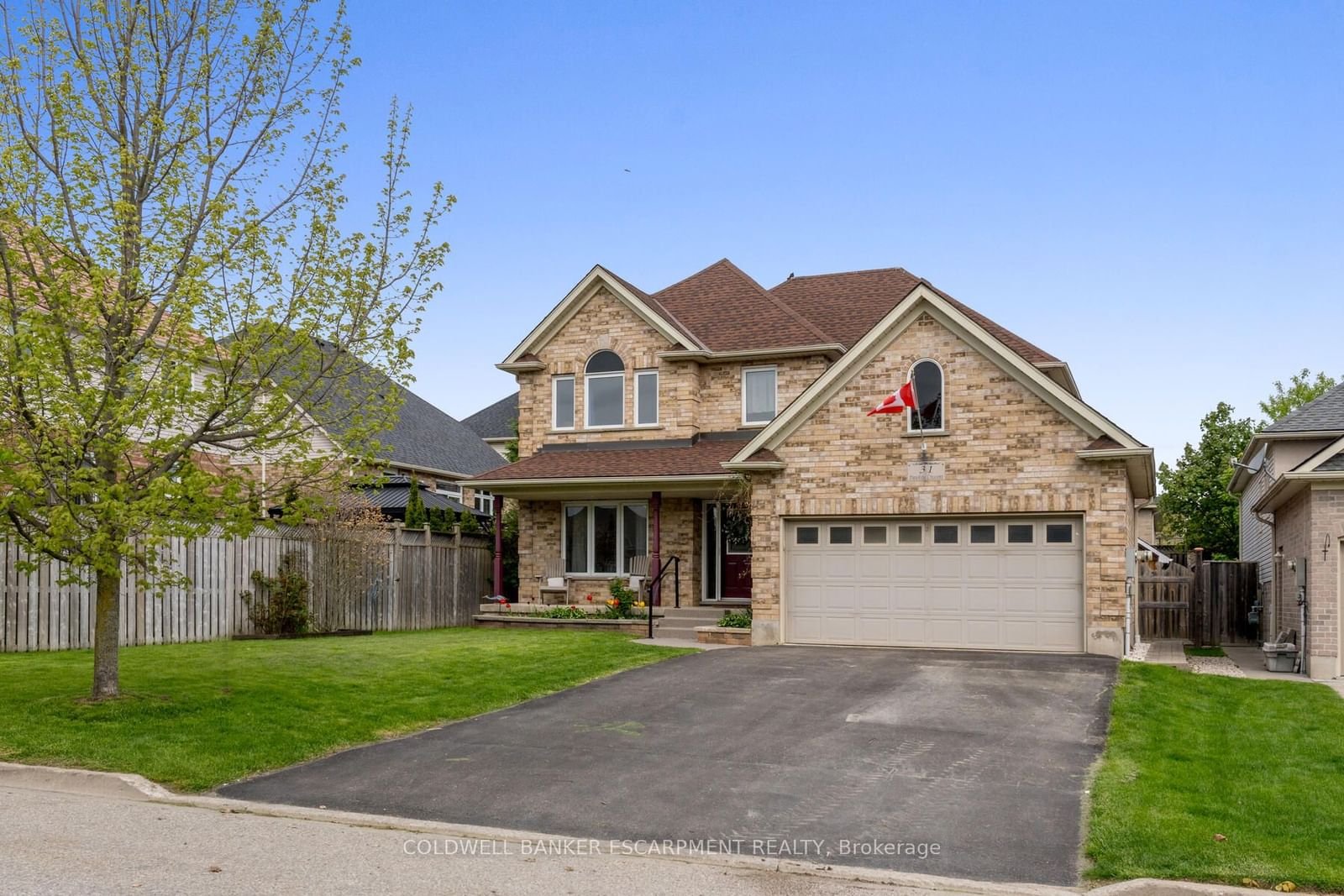$1,239,900
4-Bed
3-Bath
Listed on 6/10/24
Listed by COLDWELL BANKER ESCARPMENT REALTY
Lovingly maintained by its original owners, this Charleston-built 4-bedroom, 3-bathroom gem combines comfort, and convenience in one perfect package. Get ready for endless summer fun in your private backyard retreat, featuring a solar-heated pool, a spacious deck, and a 116-foot deep private fenced lot. The beautifully landscaped yard includes a large garden shed, gazebo, and a natural gas Napoleon BBQ ideal for epic summer hangouts. With an XL 22-foot deep 2-car garage and a double driveway, there's plenty of parking space for everyone. Inside, fresh paint and charming details make you feel right at home. The eat-in kitchen has oak cabinets, a wine rack, and a gas range. Hardwood floors run through the dining room and living room, where you'll also find a cozy gas fireplace and French doors. The bedrooms are spacious and the home is packed with thoughtful features like central vac with a kitchen kickplate sweeper, second-floor laundry, generator hook-up, and a grand oak staircase in the welcoming foyer, perfect for those post-worthy photos. The master bedroom is your personal oasis, with a walk-in closet and a luxurious ensuite featuring a jet soaker tub. 31 Dawkins is located on a popular crescent, this home offers more than just awesome amenities. Enjoy the friendly neighborhood vibe from your charming front porch and connect with neighbors. Plus, you're close to everything: arena, community center, shopping, schools, parks, and trails are all just a minute away
2023-Furnace, HVAC, Central vac.2022-Pool liner 2021-F/R Flooring 2020-A/C, Hardwood in Dining and Living Room. 2015-New shingles with 50-year trans warranty. Generator hookup, Mechanical Zebra blind, doorbell camera &smart thermostat
To view this property's sale price history please sign in or register
| List Date | List Price | Last Status | Sold Date | Sold Price | Days on Market |
|---|---|---|---|---|---|
| XXX | XXX | XXX | XXX | XXX | XXX |
W8425264
Detached, 2-Storey
9
4
3
2
Attached
6
Central Air
Unfinished
Y
Brick
Forced Air
Y
Abv Grnd
$4,936.00 (2024)
115.78x50.43 (Feet)
